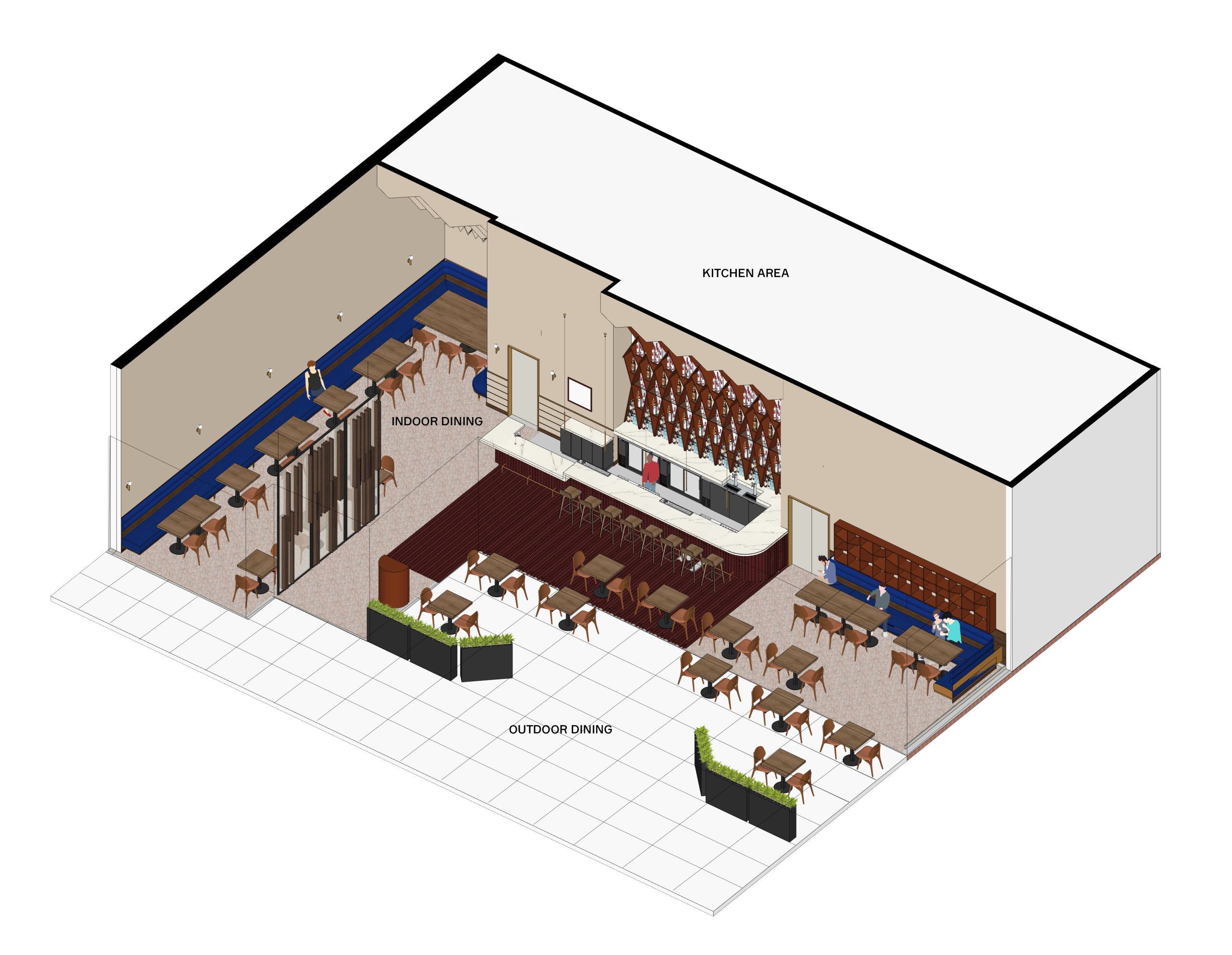PIPPAL RESTAURANT

An authentic dining experience that fuses varied traditional dishes through a modern lens.
- LOCATION
- Emeryville
- STATUS
- Built
- PROGRAM
- High End Indian Restaurant
- collaborators
- General Contractor: W.G. Fritz Construction, Inc.
Structural Engineer: Paradigm Engineering
MEP Engineer: GMEP Engineers


Taking inspiration from the regional art and architecture of India, the architectural forms follow a similar logic. Here the traditional Indian repeating archway, as seen in many historic buildings and Kalamkari Art, is abstracted as a cascading triangular form materializing in the bar and in ceiling elements.



Located within a narrow space, seating was maximized via perimeter benches and by extending the dining space to the outdoors with a large industrial garage door. The bar becomes a centralized focal point, with its triangular form illuminating like a lantern from all directions.





While each section of the restaurant is individually unique, it is united through a common design language. In this sense, PIPPAL’s identity becomes a unification of spaces rather than as a space broken down into segments.



